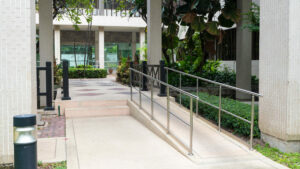
The accessibility of buildings is crucial to ensuring an inclusive approach to employment. The information below predominantly focuses on physical access but also includes advice for hearing and visually-impaired users where applicable.
Parking bays:
Accessible parking bays should be clearly marked and sign posted to enable them to be easily found on approach.
They should be designed to the correct size:
- Width 2.4m
- Length 4.8m
- Hatching to the side 1.2m
- Hatching to the rear 1.2m
- Disabled symbol 1.4m long
The parking bay must be provided on firm and level ground and should be close to the principal entrance of the building.
Access to the building:
Ramped access
Buildings must have ramped access – either a permanent or a temporary ramp.
The ramp must be readily apparent on approach or clearly sign posted. (The sign post must be situated so that it is in the line of vision for both wheelchair users and non-wheelchair users).
The gradient of the ramp, and its flight and going between landings should be:
| Going of a flight | Max Gradient | Max Rise |
| 10m | 1:20 | 50cm |
| 5m | 1:15 | 33.3cm |
| 2m | 1:12 | 16.6cm |
No single flight should have a length greater than 10m or a rise greater than 50cm.
Permanent ramps have to have handrails to both sides at a height between 90cm and 1m, as well as edging at a height of 10cm.
Intermediate landings of 1.8m x 1.8m should be provided as passing places for wheelchair users who cannot see up the entire length of the ramp.
Stepped access
A level landing must be provided at the top and bottom of each flight.
A handrail to both sides of the steps should be at a height between 90cm and 1m along the pitch of the stair.
Stair treads should have a rise of between 15cm and 17cm, and a going of between 28cm and 42.5cm.
Hazard paving of the corduroy type should be installed to the top and bottom of the stairs 80cm deep and the full width of the stairs.
Building entrance:
Wherever possible main entrances to buildings should be fully accessible, however due to the age of some buildings access via the principal entrance may not always be feasible. In this case an alternative entrance which is, or can be made, accessible should be clearly sign posted.
Such access should be provided for an employee’s main place of work. For visits to other locations owned by your organisation where no such access (temporary or permanent) is achievable then an alternative venue (such as a hotel for team meetings) could be used as this would constitute a reasonable adjustment. In the long term, however, accessibility solutions for regularly frequented locations will need to be found. A reputable access consultant who is NRAC accredited to consultant standard with knowledge and experience of construction work should be contacted.
Entrance hall and reception area:
The entrance hall is the first point of contact for any visitor therefore the reception area should be clearly visible on approach.
Where a service building has a reception desk or counter, there should be sufficient and convenient access to part of it at a level which is usable by both wheelchair users and those who may require a seat, there should also be an induction (or hearing) loop with appropriate signage installed at the counter.
Waiting Areas:
Waiting areas with seating should consist of seating types with and without armrests and enough room for wheelchairs to manoeuvre comfortably. All waiting areas should provide at least one chair.
Rooms:
Doorways should be at a minimum of 75cm clear effective width.
Within the given space assigned for working or meetings there must be a clear space for a turning circle of 1.5m in diameter.
Within the space an auxiliary aid of an induction loop system should be supplied as required for hearing impaired users.
Good levels of lighting must be maintained to aid those with visual impairments as required.
Accessible toilet facilities:
Accessible toilet facilities should be provided and meet the following criteria;
Room Size should be at least:
- Width 1.5m
- Length 2m
It is necessary for an emergency alarm to be fitted in the room with a red pull cord that sits 10cm from floor level, including a circular or triangular toggle at the bottom of the cord and another one 1m up the cord.
Sanitary ware requirements:
WC Pan at 48cm from finished floor level.
Handbasin 74cm from floor level
Grab rails either side of the WC should be drop down to horizontal position, an additional two bars vertically fixed either side of the hand basin.
Flush should be on the side of the cistern which is the same side as the transfer space.
A shelf should be installed at 74cm.